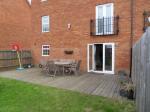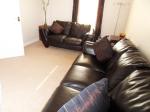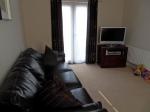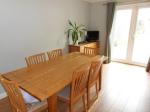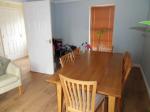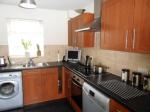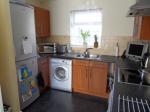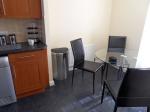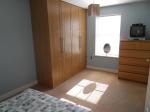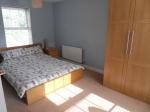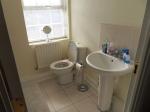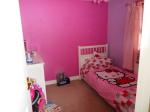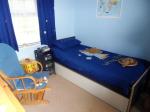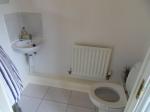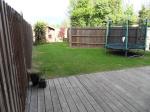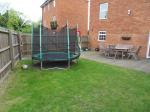Particulars
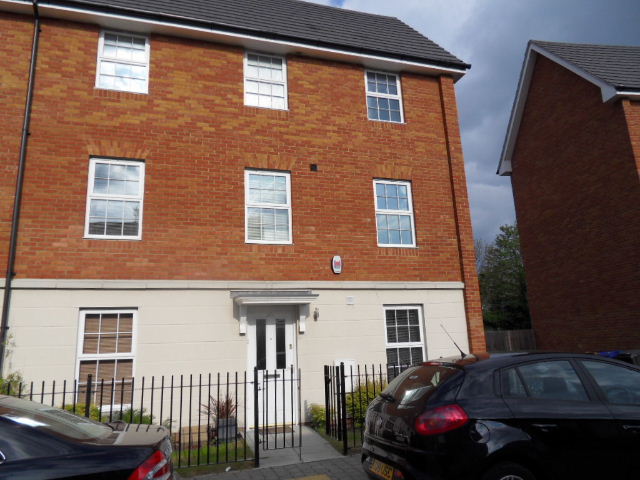
Caspian Way, Church Hollow, Purfleet, Essex, RM19 1LB
£309,995 Freehold
Sold
|
|
EPC Graph
(Opens in a new window)
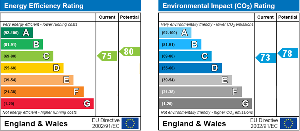
Description
Harbour Residential is pleased to offer this good size 4 bedroom family home within this recently development in Purfleet.
This property offers 4 good sized bedrooms, master bedroom with en-suite, modern fitted kitchen, gas central heating, double glazing, rear garden and off street parking for 2 cars.
Location
This property is conveniently located near to C2C mainline station for easy commute to the City and Canary Wharf, and also within close proximity of A13 and M25.
Ground Floor
Kitchen/breakfast room
15' 8'' x 9' 0'' (4.8m x 2.75m) Moderan base and wall units, spaces for appliances.
Dinning room
15' 8'' x 10' 5'' (4.8m x 3.2m)
Cloakroom
WC and basin.
Front Garden
gate to front door.
Rear garden
Good size rear garden mainly laid to lawn and decking near patio area.
Off street parking
For two cars
First Floor
Living room
15' 8'' x 10' 5'' (4.8m x 3.2m)
master Bedroom
15' 8'' x 9' 2'' (4.8m x 2.8m) leading to en-suite shower room
Second Floor
Bedroom two
9' 2'' x 15' 8'' (2.8m x 4.8m) Narrowing to 2.37m
Bedroom four
8' 8'' x 6' 7'' (2.65m x 2.02m)
Bedroom three
10' 5'' x 8' 8'' (3.2m x 2.66m)
Additional Information
Viewing by appointment only.
Note: pictures taken before current tenants moved in
For more details please call us on 020 7474 9313 or send an email to enquiries@harbour-residential.com.
Disclaimer
All particulars are formed in compliance with the Property Misdescriptions Act 1991.
Whilst these particulars are intended to give a fair description of the property concerned, their accuracy is not guaranteed. They have been prepared to offer an overall description of the property and are for information and general guidance purposes only and do not in any way constitute an offer or form part of any legal binding contract or statement.
Statements made therein are made without responsibility or warranty on part of the Vendor or Harbour Residential Ltd, neither of whom can hold themselves responsible for expenses incurred should the property no longer be available.
Any person in any way interested in the property should take the appropriate actions in inspecting and viewing the property and identifying in fuller detail of their own accord the structure, appliances, furniture, sizes.

