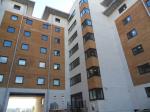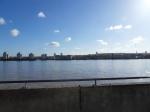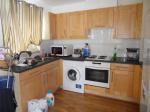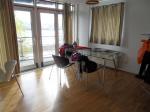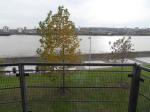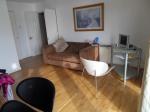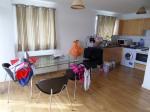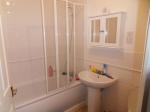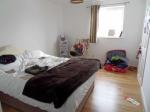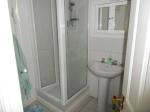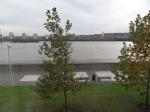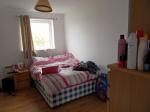Particulars
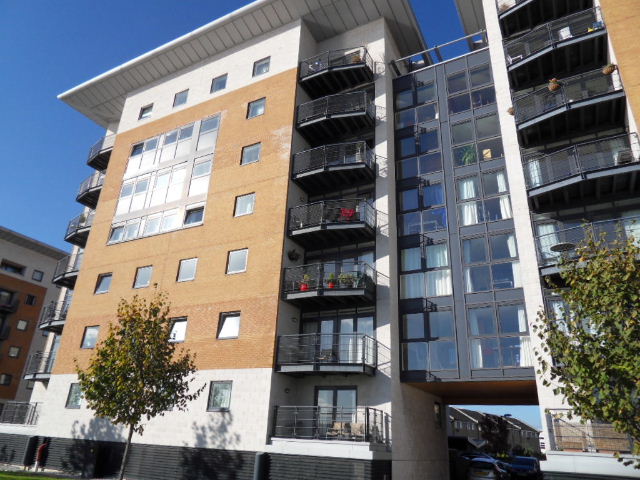
Sheerness Mews, Galleon's Lock, Royal Docks, London, E16 2SR
£234,995 Leasehold
Sold
|
|
EPC Graph
(Opens in a new window)
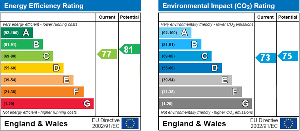
Description
Harbour Residential is delighted to offer this good sized two bedroom/two bathroom Apartment for sale in this recently built Galleon's Lock Development. Ideal for investment or first time buyer. This property offers recently fitted wooden flooring, riverview from all rooms, modern fitted open kitchen, storage cupboard, balcony with panaramic river view.
Location
This property is situated close to Galleon's Reach DLR for eay access to Canary Wharf and the City.
First Floor
Lounge
15' 10'' x 12' 1'' (4.85m x 3.7m) Patios door to balcony with panarmic river view
Kitchen Area
9' 10'' x 6' 6'' (3m x 2m) Modern base and wall units with appliances
Master bedroom
9' 10'' x 13' 1'' (3m x 4m) Leading to ensuite shower room, riverview, built -in wardrobe
Ensuite
5' 1'' x 6' 10'' (1.56m x 2.1m)
Bedroom 2
8' 10'' x 12' 9'' (2.7m x 3.9m)
family bathroom
6' 8'' x 5' 6'' (2.04m x 1.7m)
Hallway
Additional Information
Service Charge: TBC
Lease: TBC
For more details please call us on 020 7474 9313 or send an email to enquiries@harbour-residential.com.
Disclaimer
All particulars are formed in compliance with the Property Misdescriptions Act 1991.
Whilst these particulars are intended to give a fair description of the property concerned, their accuracy is not guaranteed. They have been prepared to offer an overall description of the property and are for information and general guidance purposes only and do not in any way constitute an offer or form part of any legal binding contract or statement.
Statements made therein are made without responsibility or warranty on part of the Vendor or Harbour Residential Ltd, neither of whom can hold themselves responsible for expenses incurred should the property no longer be available.
Any person in any way interested in the property should take the appropriate actions in inspecting and viewing the property and identifying in fuller detail of their own accord the structure, appliances, furniture, sizes.

