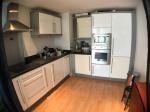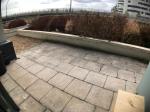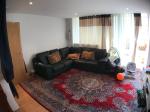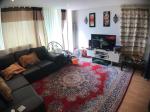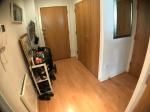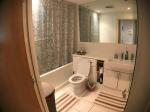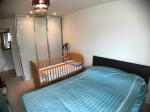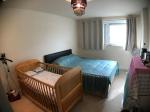Particulars
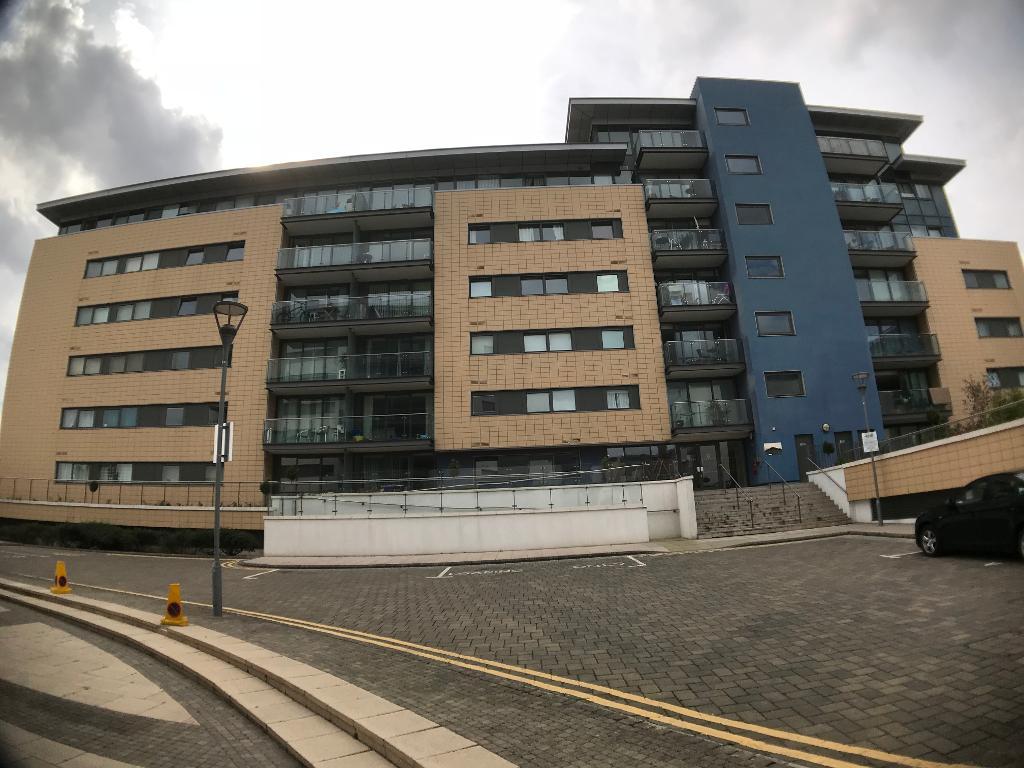
2 Basin Approach, Royal Docks, London, E16 2FF
£269,995 Leasehold
Sold
|
|
Floorplans
Opens in new window
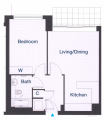
EPC Graph
(Opens in a new window)
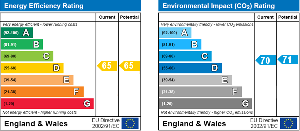
Description
We are offering this Ground floor one bedroom apartment in Royal Quay development for sale in the up and coming Royal Dock area.
This property is good size with fully fitted open kitchen, outside space, all electric heating, secure parking, concierge.
This property is currently tenanted until Dec 18
Lease : 200 Years from 2003
S/C : £837 for 6 months
G/R: £400 Per annum
Location
This property is closed to Gallions Reach DLR.
A host of destinations are within easy reach of Royal Quay. Gallions Reach Shopping Park and Canary Wharf both offer a wide selection of retail outlets, while for business Excel and The Royal Business Park are both close at hand. Those travelling to the City will appreciate ease of access to Bank Station, just a 31 minute journey away. The O2 Arena, Thames Barrier Park, bars and restaurants at Royal Docks and . Need to travel further afield? London City Airport provides services to many European destinations.
Ground Floor
Living /Dining/Kitchen
20' 11'' x 13' 6'' (6.39m x 4.12m) Max Laminated Flooring , white base and wall units with built in appliances( not tested)
Bedroom
14' 6'' x 9' 10'' (4.42m x 3m) Built in Wardrobes , carpeted
Additional Information
For more details please call us on 020 7474 9313 or send an email to enquiries@harbour-residential.com.
Disclaimer
All particulars are formed in compliance with the Property Misdescriptions Act 1991.
Whilst these particulars are intended to give a fair description of the property concerned, their accuracy is not guaranteed. They have been prepared to offer an overall description of the property and are for information and general guidance purposes only and do not in any way constitute an offer or form part of any legal binding contract or statement.
Statements made therein are made without responsibility or warranty on part of the Vendor or Harbour Residential Ltd, neither of whom can hold themselves responsible for expenses incurred should the property no longer be available.
Any person in any way interested in the property should take the appropriate actions in inspecting and viewing the property and identifying in fuller detail of their own accord the structure, appliances, furniture, sizes.

